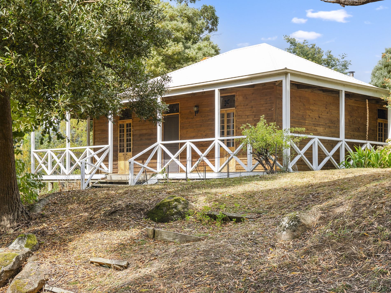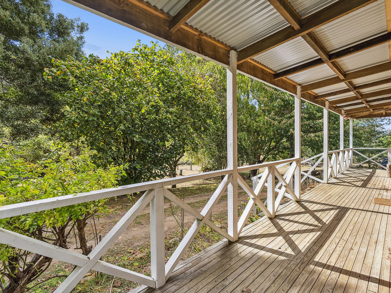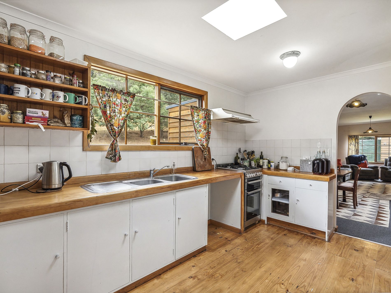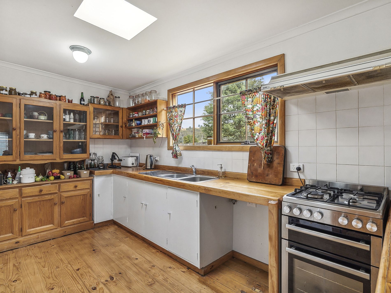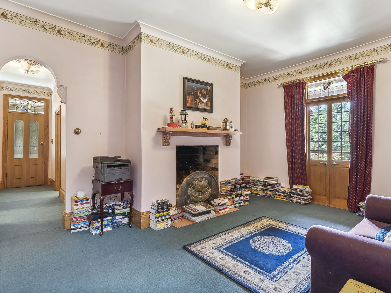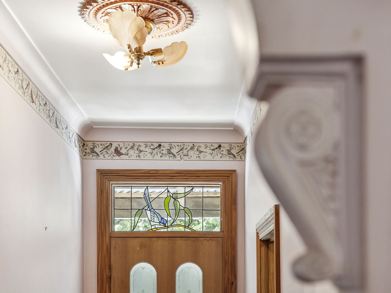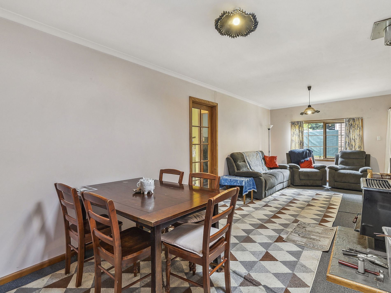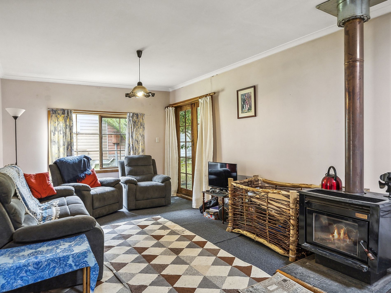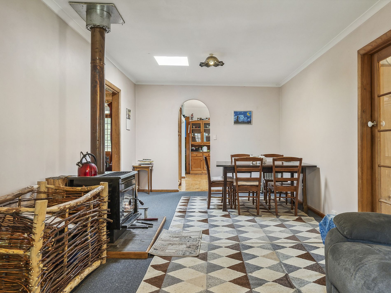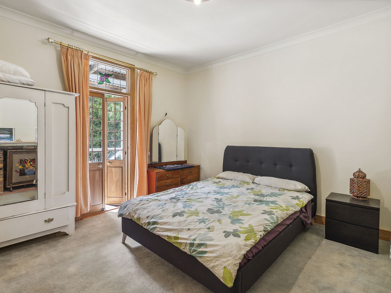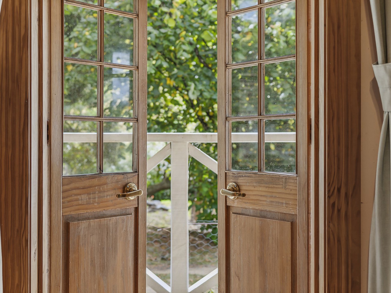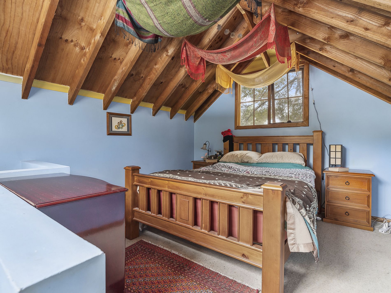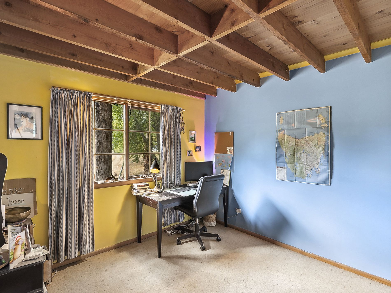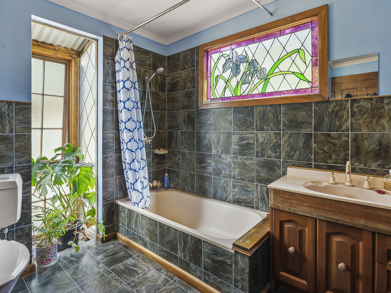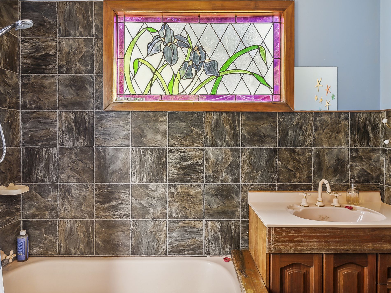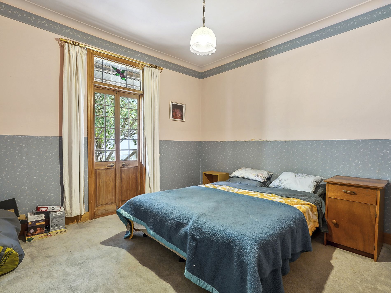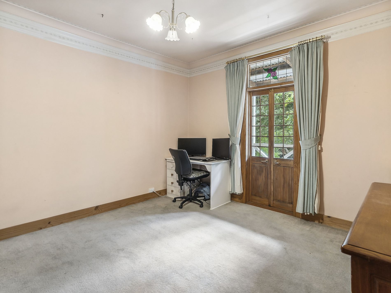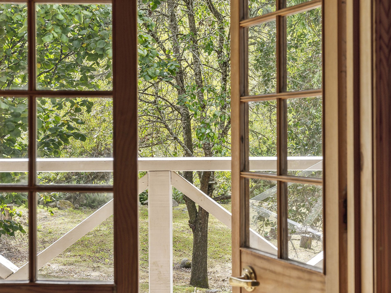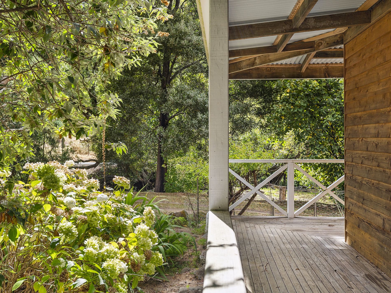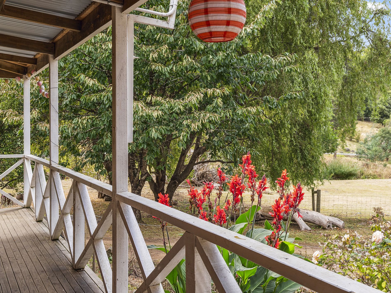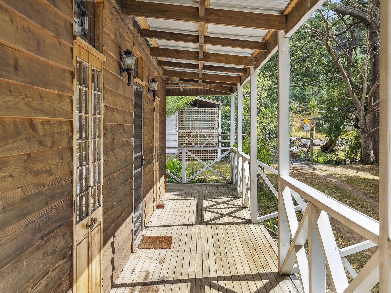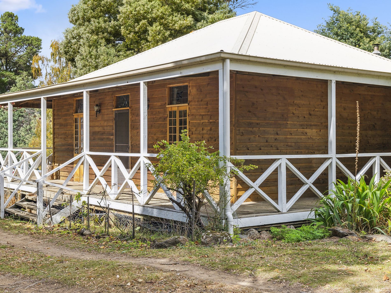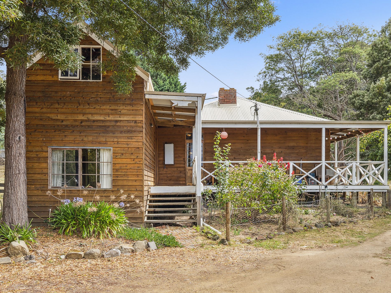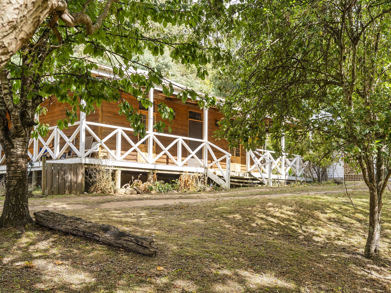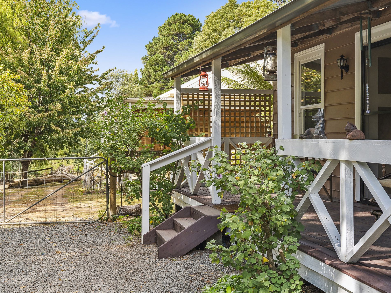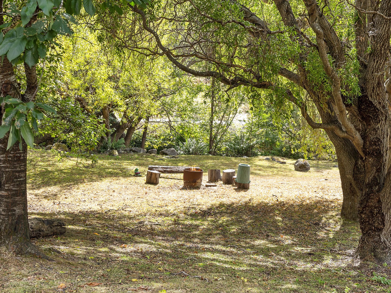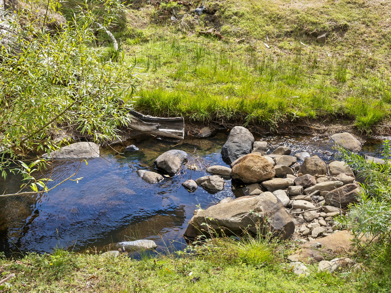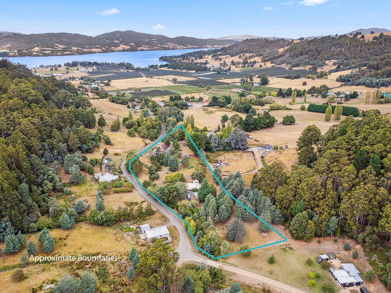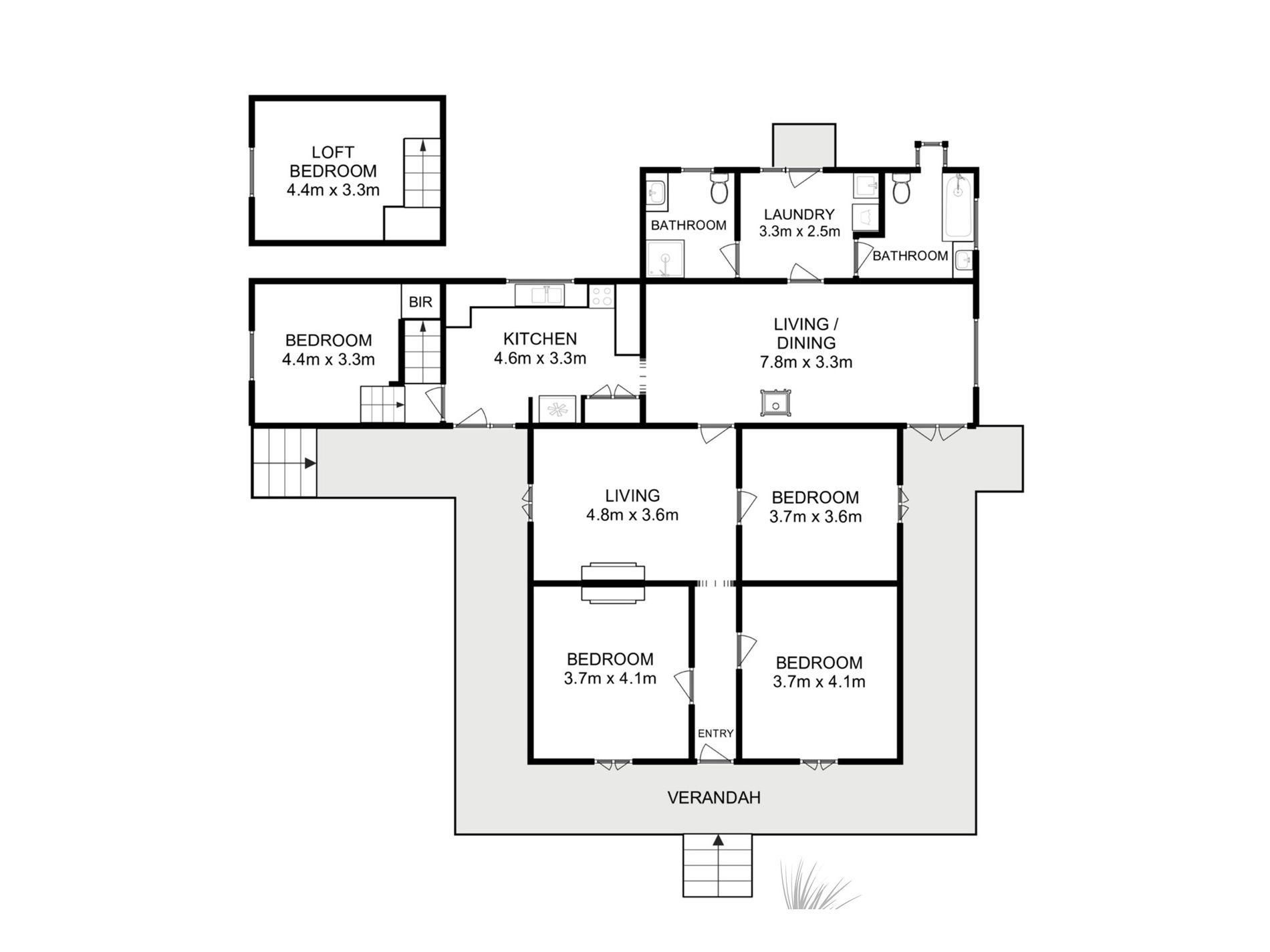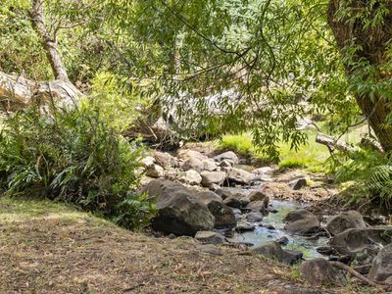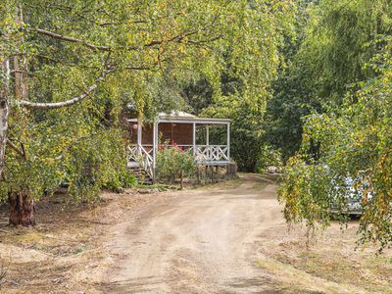Please note that this property is on the market for sale and is being offered for a term of up to 6 months initially. Other lease terms can be negotiated. A fixed lease will be honored for the full term, and a lease renewal is possible should the home still be available.
This enchanting five bedroom home is a beautiful western red cedar residence with a wrap-around veranda that overlooks the rivulet. Inside you’ll see that this home is just as unique as it is charming and features such as the high ceilings and lead light windows give it a distinctive personality. The surrounding gardens provide a peaceful setting, and the owner hopes to find someone who enjoys their gardening.
There are five generously proportioned bedrooms each with its unique character. There’s one upstairs, one downstairs, and three on the entrance level; each of these has its own French doors that lead onto the deck. This clever design of the floor plan makes the home feel incredibly spacious and gives great flexibility in the way you use each space.
The kitchen is positioned next to a dining and living area. The kitchen includes a lot of workable space, gas cooking, a built-in pantry, and large fridge recess. Skylights have been used to maximize the natural light to the area which is semi open plan and very well proportioned. A freestanding wood heater provides warmth for the cooler months to the living areas. An additional living area providing enough room for the family to spread out.
The bathroom in the main house has been split into two sections, one side provides the bath, the other a shower, and each has its own WC. The laundry separates the two and offers direct access outside.
It is important to note there is a separate granny flat on the property which may be occupied for periods by the owner. The owner may also lease the flat for fixed tenancy in the future. The flat is separate with its own fenced in yard and parking area. Access to the flat is shared via the main driveway. Both dwellings are separately metered.
Internet is available via wireless NBN. This property is located within 10 minutes from Geeveston and is comfortably under an hour to Hobart. Pets will be considered on a case-by-case basis - but outdoor pets are preferred. Phone or email for further information and to schedule your appointment to view.

